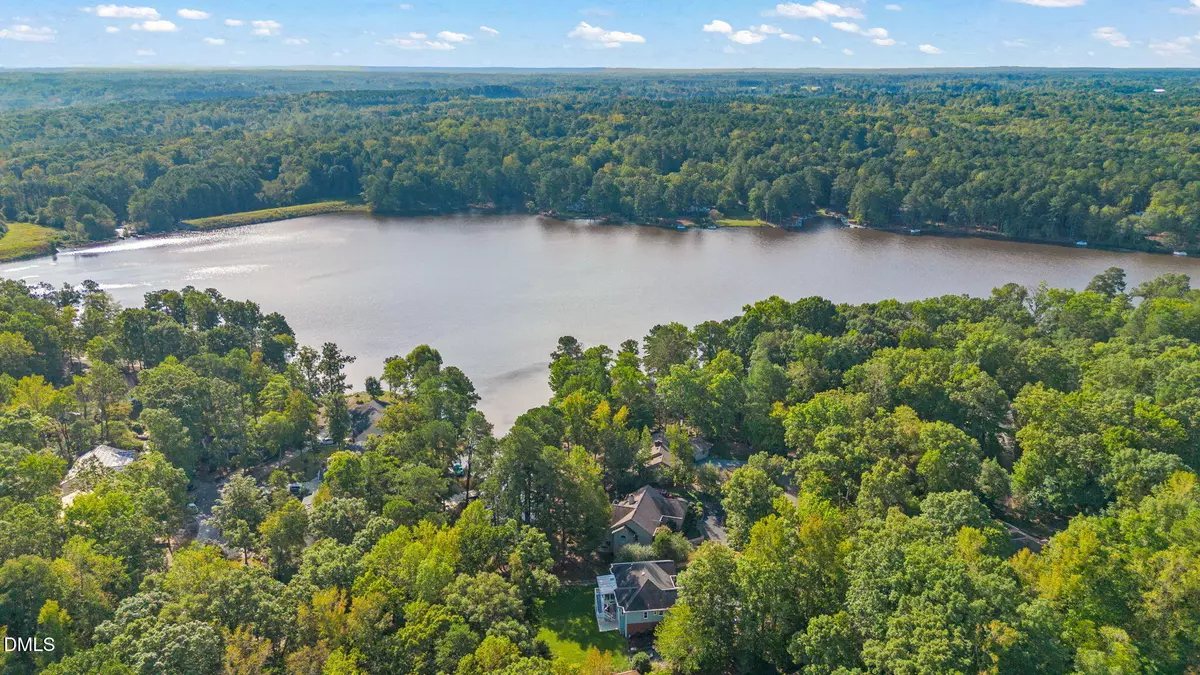Bought with COLDWELL BANKER ADVANTAGE #5 (SANFORD)
$433,000
$425,000
1.9%For more information regarding the value of a property, please contact us for a free consultation.
1935 Wedgewood Drive Sanford, NC 27332
3 Beds
2 Baths
2,125 SqFt
Key Details
Sold Price $433,000
Property Type Single Family Home
Sub Type Single Family Residence
Listing Status Sold
Purchase Type For Sale
Square Footage 2,125 sqft
Price per Sqft $203
Subdivision Carolina Trace
MLS Listing ID 10125294
Sold Date 11/14/25
Style Site Built
Bedrooms 3
Full Baths 2
HOA Y/N Yes
Abv Grd Liv Area 2,125
Year Built 1997
Annual Tax Amount $3,157
Lot Size 0.420 Acres
Acres 0.42
Property Sub-Type Single Family Residence
Source Triangle MLS
Property Description
Welcome to your waterfront wonder at 1935 Wedgewood Drive - where comfort, character, and charm converge. Nestled in the coveted gated community of Carolina Trace, this immaculately maintained retreat offers serene lake views and a private dock, perfect for morning coffee or evening sunsets. Inside, you'll find a bright, open floor plan with brand new carpet, creating a fresh and inviting feel throughout. The functional kitchen boasts stainless steel appliances and flows easily to a beautiful formal dining room and airy living spaces. A heated and cooled sunroom frames the water like a living masterpiece, offering year-round enjoyment of the lakefront setting. The spacious primary suite features a walk-in closet and a spa-inspired bath with dual vanities and granite counters. Two additional bedrooms, a stylishly updated hall bath, and a flexible office space add everyday versatility. The 2025 water heater and 2020 HVAC offer peace of mind, while the unfinished walk-out basement with its own garage door presents endless opportunities for storage, a workshop, or future expansion. Set on nearly half an acre along a tranquil street, this home delivers privacy alongside resort-style perks - from golf and gated security to a wealth of community amenities. Live fully, relax deeply, and thrive on Wedgewood Drive - where every day feels like a getaway.
Location
State NC
County Lee
Community Golf, Lake
Direction NC 87 to Traceway S (must use this road to access neighborhood) to Left onto Wedgewood Dr. Home is on the Left
Rooms
Other Rooms • Primary Bedroom: 18 x 14.3 (Main)
• Bedroom 2: 10 x 12 (Main)
• Dining Room: 11.7 x 11 (Main)
• Family Room: 19.5 x 14 (Main)
• Kitchen: 11.6 x 9.5 (Main)
• Laundry: 9.6 x 6 (Main)
• Other: 7.3 x 6.2 (Main)
Basement Unfinished, Walk-Out Access
Primary Bedroom Level Main
Interior
Interior Features Ceiling Fan(s), Crown Molding, Double Vanity, Eat-in Kitchen, Entrance Foyer, Granite Counters, Open Floorplan, Pantry, Radon Mitigation, Recessed Lighting, Separate Shower, Soaking Tub, Stone Counters, Storage, Walk-In Closet(s), Walk-In Shower
Heating Electric, Fireplace(s), Forced Air, Propane, See Remarks
Cooling Ceiling Fan(s), Heat Pump
Flooring Carpet, Ceramic Tile, Laminate
Appliance Dishwasher, Electric Range, Electric Water Heater, Microwave, Plumbed For Ice Maker, Range, Refrigerator, Washer/Dryer, Water Heater
Laundry Electric Dryer Hookup, Washer Hookup
Exterior
Exterior Feature Dock, Rain Gutters
Garage Spaces 3.0
Community Features Golf, Lake
Utilities Available Cable Available, Electricity Connected, Sewer Connected, Water Connected, Propane
Waterfront Description Canal Access,Canal Front,Lake,Lake Privileges,Waterfront
View Y/N Yes
View Lake
Roof Type Shingle
Porch Front Porch, Patio
Garage Yes
Private Pool No
Building
Lot Description Back Yard, Front Yard, Landscaped, Near Golf Course, Waterfront
Faces NC 87 to Traceway S (must use this road to access neighborhood) to Left onto Wedgewood Dr. Home is on the Left
Foundation Block
Sewer Public Sewer
Water Public
Architectural Style Ranch
Structure Type Block,Brick,Vinyl Siding
New Construction No
Schools
Elementary Schools Lee - J Glenn Edwards
Middle Schools Lee - East Lee
High Schools Lee - Lee
Others
HOA Fee Include Maintenance Grounds
Senior Community No
Tax ID 967017663800
Special Listing Condition Standard
Read Less
Want to know what your home might be worth? Contact us for a FREE valuation!

Our team is ready to help you sell your home for the highest possible price ASAP




