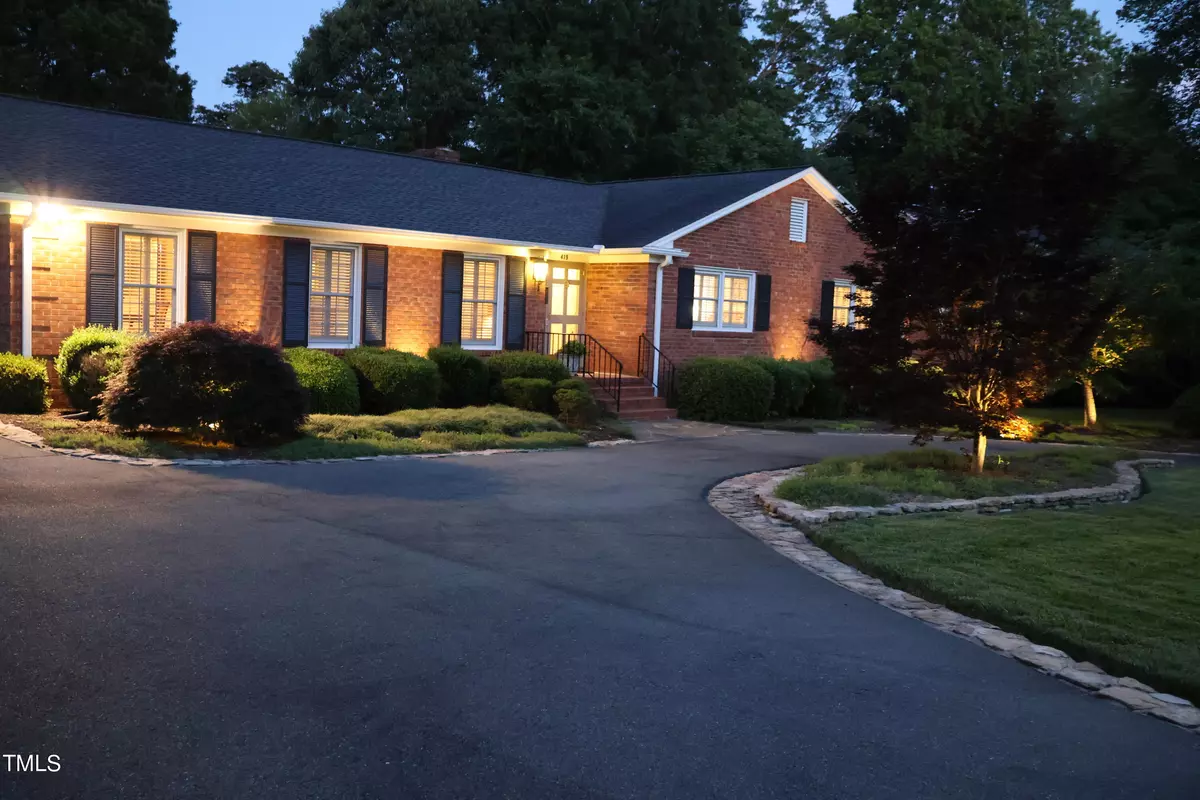Bought with Keller Williams Central
$517,000
$525,000
1.5%For more information regarding the value of a property, please contact us for a free consultation.
419 Devonshire Lane Burlington, NC 27215
3 Beds
2 Baths
2,090 SqFt
Key Details
Sold Price $517,000
Property Type Single Family Home
Sub Type Single Family Residence
Listing Status Sold
Purchase Type For Sale
Square Footage 2,090 sqft
Price per Sqft $247
Subdivision Devonshire
MLS Listing ID 10031912
Sold Date 07/12/24
Style Site Built
Bedrooms 3
Full Baths 2
HOA Y/N No
Abv Grd Liv Area 2,090
Year Built 1965
Annual Tax Amount $2,184
Lot Size 0.410 Acres
Acres 0.41
Property Sub-Type Single Family Residence
Source Triangle MLS
Property Description
A Turn-Key gem near the ALAMANCE COUNTRY CLUB; and its Don Ross Championship Golf Course is 419 Devonshire LN, a high-end transformation of a 1965 ONE LEVEL home on a calm 1 block street.
A high-quality, low-maintenance serene home & peaceful landscaping. An inviting interior radiates openness, warmth of light, great interior flow to garage, raised patio.
Taj Mahal quartzite stone kitchen countertops, exquisite den fireplace with a garden view offer a formal or chic, casual atmosphere. Luxurious bathrooms: wall-hung toilets, bidet, & curbless shower, custom vanities w/ white Panama marble countertops. Ideal for entertaining or privacy. The home is a statement of taste & a look to the future with discrete accessibility features. Plus: NO HOA fees, fine upgrades, oversize 2 car attached rear garage, generous parking
pad & circular driveway. MUST SEE!
Location
State NC
County Alamance
Community Curbs, Street Lights
Direction I-85/40 to Exit 141. North on Huffman Mill Road. Left on S. Church Street. Right on Edgewood Avenue. Right on Devonshire Lane. House is on the left.
Rooms
Other Rooms • Primary Bedroom: 13 x 15 (Main)
• Bedroom 2: 12 x 13 (Main)
• Bedroom 3: 12 x 13 (Main)
• Dining Room: 11 x 13 (Main)
• Kitchen: 13 x 13 (Main)
• Laundry: 5 x 8 (Main)
Primary Bedroom Level Main
Interior
Interior Features Bidet, Bookcases, Ceiling Fan(s), Dual Closets, Entrance Foyer, Pantry, Recessed Lighting, Separate Shower, Smooth Ceilings, Stone Counters, Walk-In Shower
Heating Central, Forced Air, Natural Gas
Cooling Central Air, Electric
Flooring Ceramic Tile, Hardwood, Tile, See Remarks
Fireplaces Number 1
Fireplaces Type Den, Gas Log, Masonry
Fireplace Yes
Window Features Double Pane Windows,Plantation Shutters,Shutters
Appliance Built-In Range, Dishwasher, Disposal, Dryer, Electric Water Heater, Ice Maker, Microwave, Plumbed For Ice Maker, Refrigerator, Washer
Laundry Electric Dryer Hookup, Laundry Room, Main Level, Washer Hookup
Exterior
Exterior Feature Lighting, Private Yard, Rain Gutters, Smart Camera(s)/Recording, Storage
Garage Spaces 2.0
Pool None
Community Features Curbs, Street Lights
Utilities Available Cable Available, Electricity Available, Electricity Connected, Natural Gas Available, Natural Gas Connected, Sewer Connected, Water Available, Underground Utilities, Other
View Y/N Yes
View Neighborhood
Roof Type Shingle
Street Surface Asphalt,Paved
Handicap Access Accessible Hallway(s)
Porch Front Porch, Patio
Garage Yes
Private Pool No
Building
Lot Description Back Yard, City Lot, Corners Marked, Front Yard, Interior Lot, Landscaped, Level, Near Golf Course
Faces I-85/40 to Exit 141. North on Huffman Mill Road. Left on S. Church Street. Right on Edgewood Avenue. Right on Devonshire Lane. House is on the left.
Foundation Brick/Mortar, Permanent, Pillar/Post/Pier
Sewer Public Sewer
Water Public
Architectural Style Ranch
Structure Type Brick
New Construction No
Schools
Elementary Schools Alamance - Hillcrest
Middle Schools Alamance - Turrentine
High Schools Alamance - Walter Williams
Others
Senior Community No
Tax ID 115902
Special Listing Condition Standard
Read Less
Want to know what your home might be worth? Contact us for a FREE valuation!

Our team is ready to help you sell your home for the highest possible price ASAP




